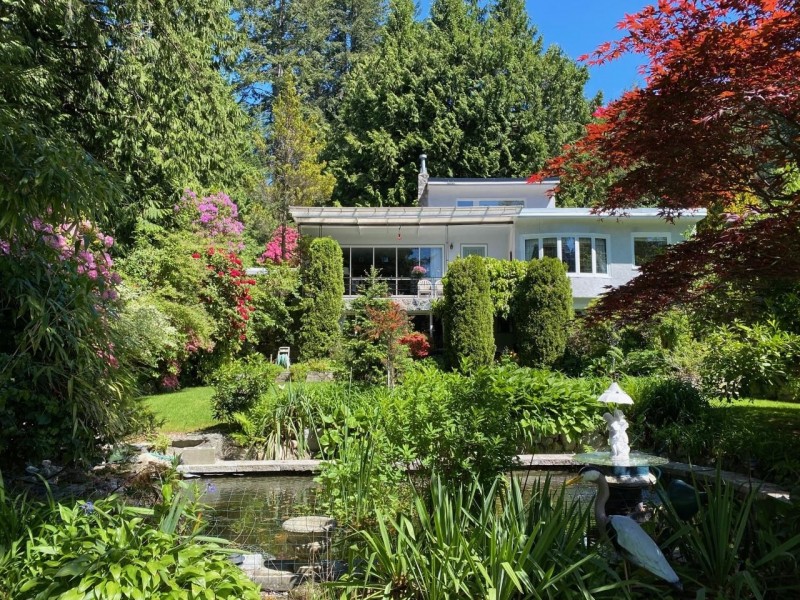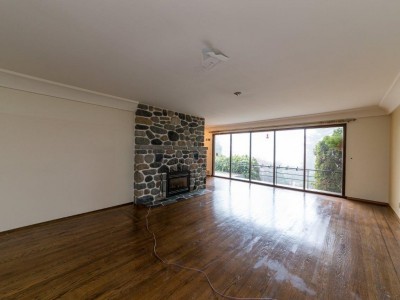Privacy Policy
[Last Updated: Apr 14, 2020]:
My GoodReal Tech Ltd. ("My GoodReal") is committed to maintaining the security and
privacy of your personal information. This Policy documents our on-going commitment
to you and has been developed in compliance with the British Columbia Personal
Information Protection Act ("PIPA").
In accordance with PIPA, this Policy addresses personal information about
individuals and does not apply to information about corporate or commercial entities
who are our suppliers or customers. Commercial information may be subject to
protection under other polices and practices and through contractual arrangements,
including confidentiality agreements. This Policy does not impose any limits on the
collection, use or disclosure of the following information by My GoodReal:
·
your business contact information; or
·
publicly available information recognized under PIPA.
My GoodReal is accountable and responsible for personal information under its
control. My GoodReal has designated a Privacy Officer who is accountable for My
GoodReal’s compliance with this Policy.
My GoodReal will adopt procedures to protect personal information, receive and
respond to complaints and inquiries, train staff regarding privacy polices and
procedures and communicate polices and procedures to you.
My GoodReal collects your personal information for the following purposes:
·
to provide and administer products and services requested and to use and
disclose the information for any purpose related to the provision of requested
products and services including billing you for the provision of requested
products and services;
·
to send you the latest update of products and services provided by My GoodReal
or our business partners;
·
to determine your potential needs and financial capabilities;
·
to determine which products and services may meet your potential needs;
·
to evaluate applications and determine financial risks;
·
to protect My GoodReal, yourself and others from fraud and error and to
safeguard the financial interests of My GoodReal;
·
to authenticate your identity;
·
to provide personal information to your local real estate board, your local real
estate association, Canadian Real Estate Association, National Association of
REALTORS® (and anyone else working for or dealing with My GoodReal) in order to
obtain quotations for or order products and services requested by you;
·
to collect debts owed to My GoodReal;
·
to manage or transfer assets or liabilities of My GoodReal, for example in the
case of an acquisition or merger, the provision of security for a credit
facility or the change of a carrier; and
·
to comply with legal and regulatory requirements.
The purposes listed above are a reasonably necessary part of your relationship with
My GoodReal.
When your personal information is to be used for a purpose not previously
identified, the new purpose will be disclosed to you prior to such use, and your
consent will be sought unless the use is authorized or required by PIPA or other
law.
My GoodReal will obtain your consent to collect, use or disclose personal
information except where My GoodReal is authorized or required by PIPA or other law
to do so without consent.
Your consent may be express or implied, or given through your authorized
representative.
Consent may be provided electronically, through inaction (such as when you fail to
notify My GoodReal that you do not wish your personal information
collected/used/disclosed for optional purposes following reasonable notice to you)
or otherwise. For example, electronically when submitting an agreement, application
or other information.
You may withdraw your consent at any time, subject to legal or contractual
restrictions, provided reasonable written notice of withdrawal of consent is given
by you to My GoodReal. Upon receipt of your written notice, My GoodReal will inform
you of the likely consequences of the withdrawal, which may include the inability of
My GoodReal to provide certain products or services for which the delivery of that
information is a prerequisite.
6.
LIMITS ON COLLECTION OF PERSONAL
INFORMATION
My GoodReal will not collect personal information indiscriminately and will limit
its collection of your personal information to what is reasonably necessary to
provide a product or service and which is reasonably necessary for the purposes
consented to by you. My GoodReal may also collect information as authorized by PIPA
or other law.
7.
RETENTION OF PERSONAL INFORMATION
Your personal information will only be used or disclosed for the purposes set out
above and as authorized by PIPA and other law.
My GoodReal will keep personal information used to make a decision affecting an
individual for at least one year after using it to make the decision.
My GoodReal will destroy, erase or make anonymous documents or other records
containing personal information as soon as it is reasonable to assume that the
original purpose is no longer being served by retention of the information and
retention is no longer necessary for legal or business purposes.
My GoodReal will take due care when destroying personal information so as to prevent
unauthorized access to such information.
My GoodReal will make a reasonable effort to ensure that personal information it is
using or disclosing is accurate and complete. My GoodReal will rely on you to ensure
that certain information, such as your street address, e-mail address or telephone
number, is current, complete and accurate.
If you notify My GoodReal of the inaccuracy or incompleteness of personal
information, My GoodReal will amend the information as required. If appropriate, My
GoodReal will send the amended information to third parties to whom the information
has been disclosed.
When a challenge regarding the accuracy of personal information is not resolved to
your satisfaction, My GoodReal will annotate the personal information under its
control with a note that a correction was requested but not made.
9.
SAFEGUARDING PERSONAL INFORMATION
My GoodReal protects the personal information in its custody or control by making
reasonable security arrangements to prevent unauthorized access, collection, use,
disclosure, copying, modification, disposal or similar risks.
You should be aware that confidentiality and security are not assured when
information is transmitted through e-mail or wireless communication. My GoodReal
will not be responsible for any loss or damage suffered as a result of a breach of
security or confidentiality when information is transmitted by e-mail or wireless
communication.
You have a right to access your personal information held by My GoodReal.
Upon written request and authentication of identity, My GoodReal will provide you
with personal information under its control, information about the ways in which
that information is being used and a description of the individuals and
organizations to whom such information has been disclosed.
My GoodReal may charge a reasonable fee for providing personal information in
response to a PIPA access request and will provide an estimate of any such fee upon
receiving a written access to personal information request. My GoodReal may require
a deposit for all or part of the fee.
My GoodReal will make personal information available within 30 days or provide
written notice where additional time is required to fulfill the request.
In some situations, My GoodReal may not be able to provide access to certain
personal information. My GoodReal may also be prevented by law from providing access
to certain personal information.
Where an access request is refused in whole or in part, My GoodReal will notify you
in writing, giving the reason for refusal and outlining further steps which are
available to you.
To keep pace with economic and technological changes, My GoodReal may revise this
Policy from time to time. The revised Policy will be posted on our website, and will
come into effect 30 days after it is posted.
Any inquiry, complaint or question regarding this Privacy Policy must be directed in
writing to the My GoodReal Privacy Officer.
Contact Information:
Barry Dong
My GoodReal Tech Ltd.
Email to: privacy@mygoodreal.com
In this Policy:
The terms "My GoodReal” or "our" refer to My GoodReal Tech Ltd., a British Columbia
company;
"collection" means the act of gathering, acquiring, or obtaining personal
information from any source, including third parties, by any means;
"consent" means voluntary agreement to the collection, use and disclosure of
personal information for specified purposes;
"disclosure" means making personal information available to a third party;
"personal information" means information about an identifiable individual but does
not include his or her business contact information. Personal information does not
include (a) information concerning corporate or commercial entities or (b) publicly
available information. It also does not include information that cannot be
associated with a specific individual;
"PIPA" means the British Columbia Personal Information Protection Act, S.B.C. 2003,
c.63;
"Privacy Officer" means an individual designated by My GoodReal who is accountable
for compliance with this Policy by My GoodReal and whose contact particulars are set
forth in this Policy;
"third party" means an individual or organization other than My GoodReal and you;
"use" means the treatment and handling of personal information by and within My
GoodReal.




















































































